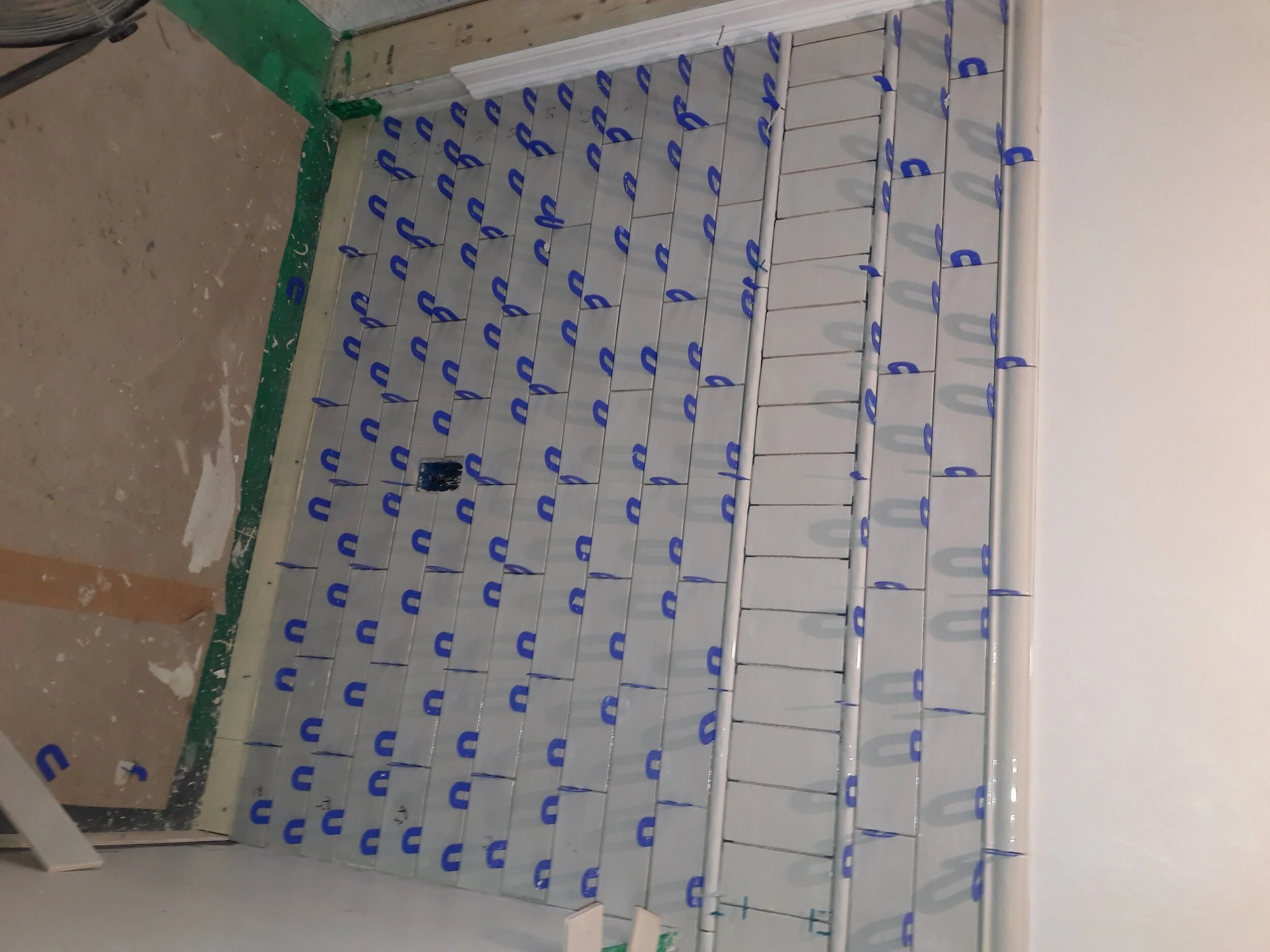

Spacious Walk-in Shower with Niche and Easy Access Controls



Organized Closets/Built-in Chest of Drawers His & Hers


Built-in Cabinetry for Office





Addition With A View







After


Before

Dust & Stair Protection to a Bathroom Remodel
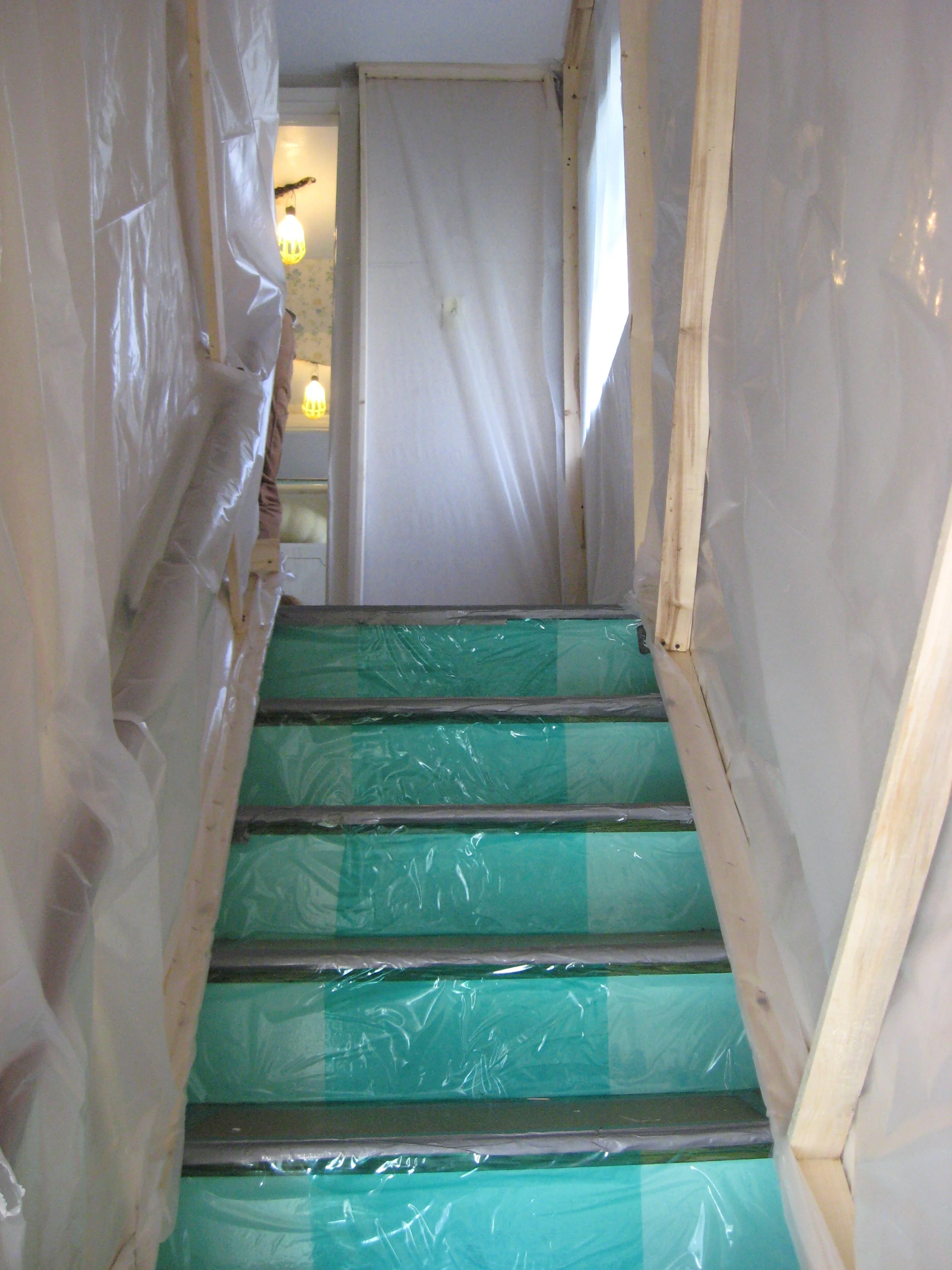
Dust Protection between Jobsite and Living Space
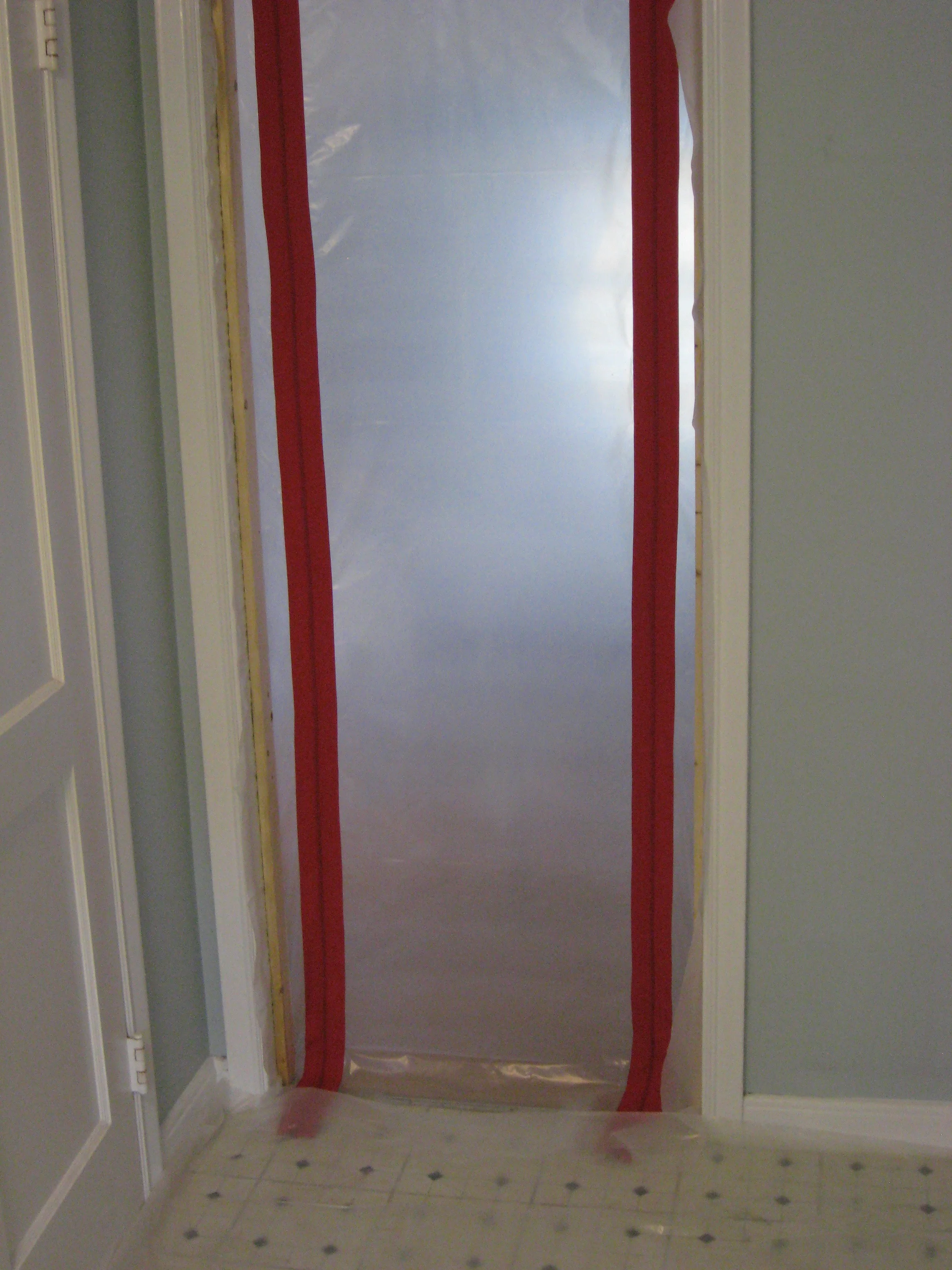
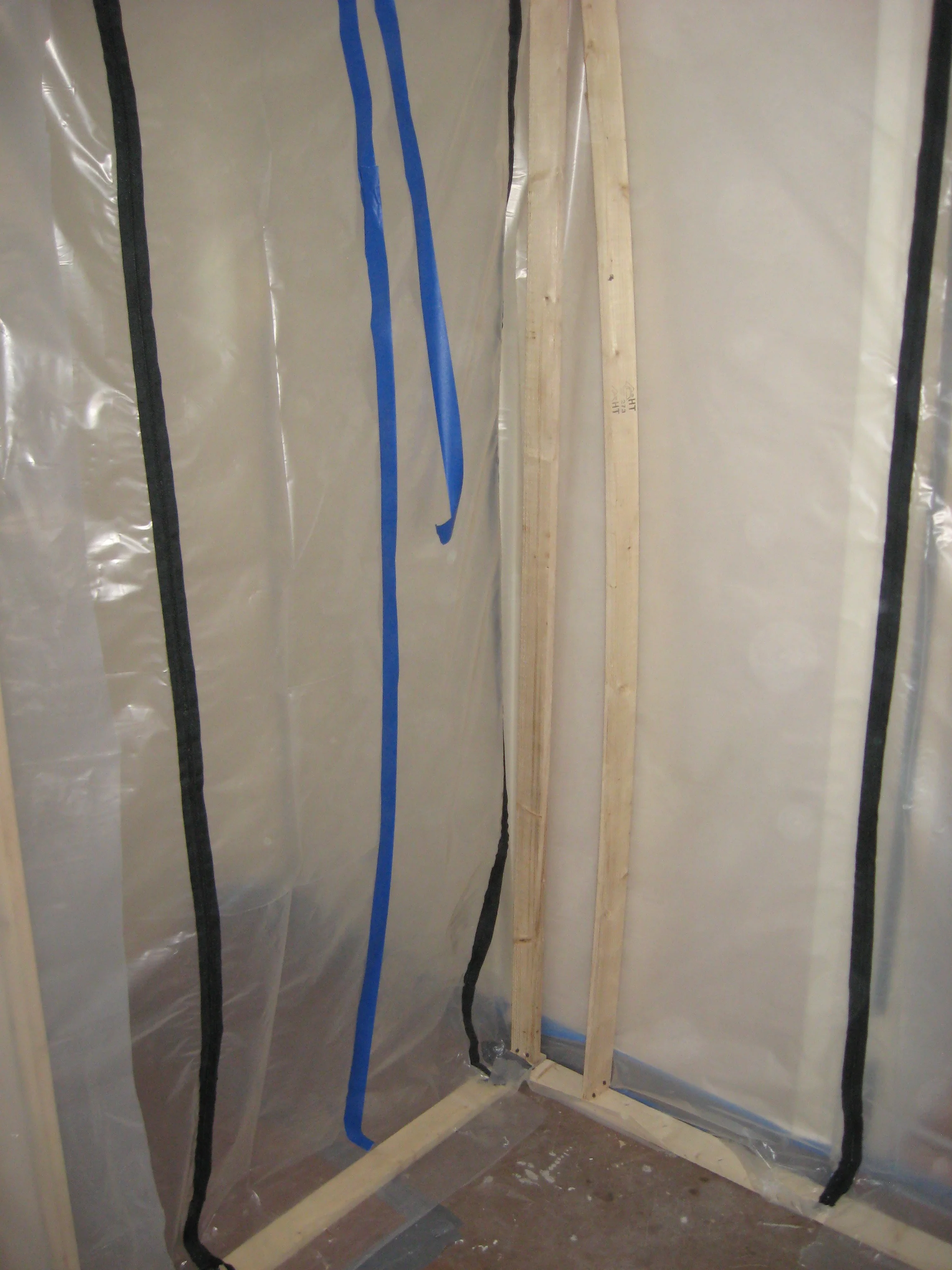

Finished

During Construction, Marble Set With Perfection, Notice Shine Is not Distorted




Contemporary Glass Tile with Niche



Second Story Addition Excuted Professionally With No Rain Leaks During Process
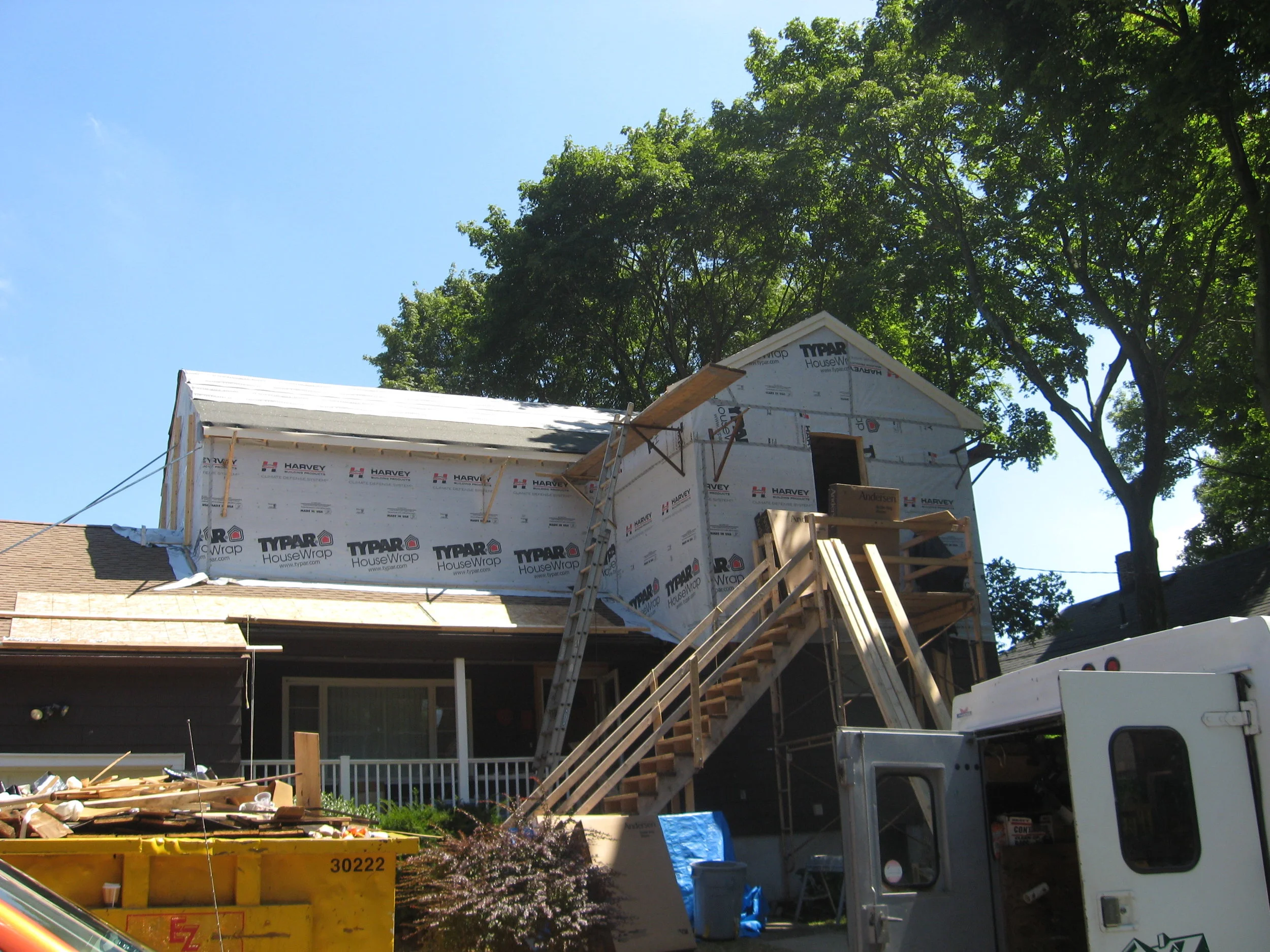
Second Story Addition




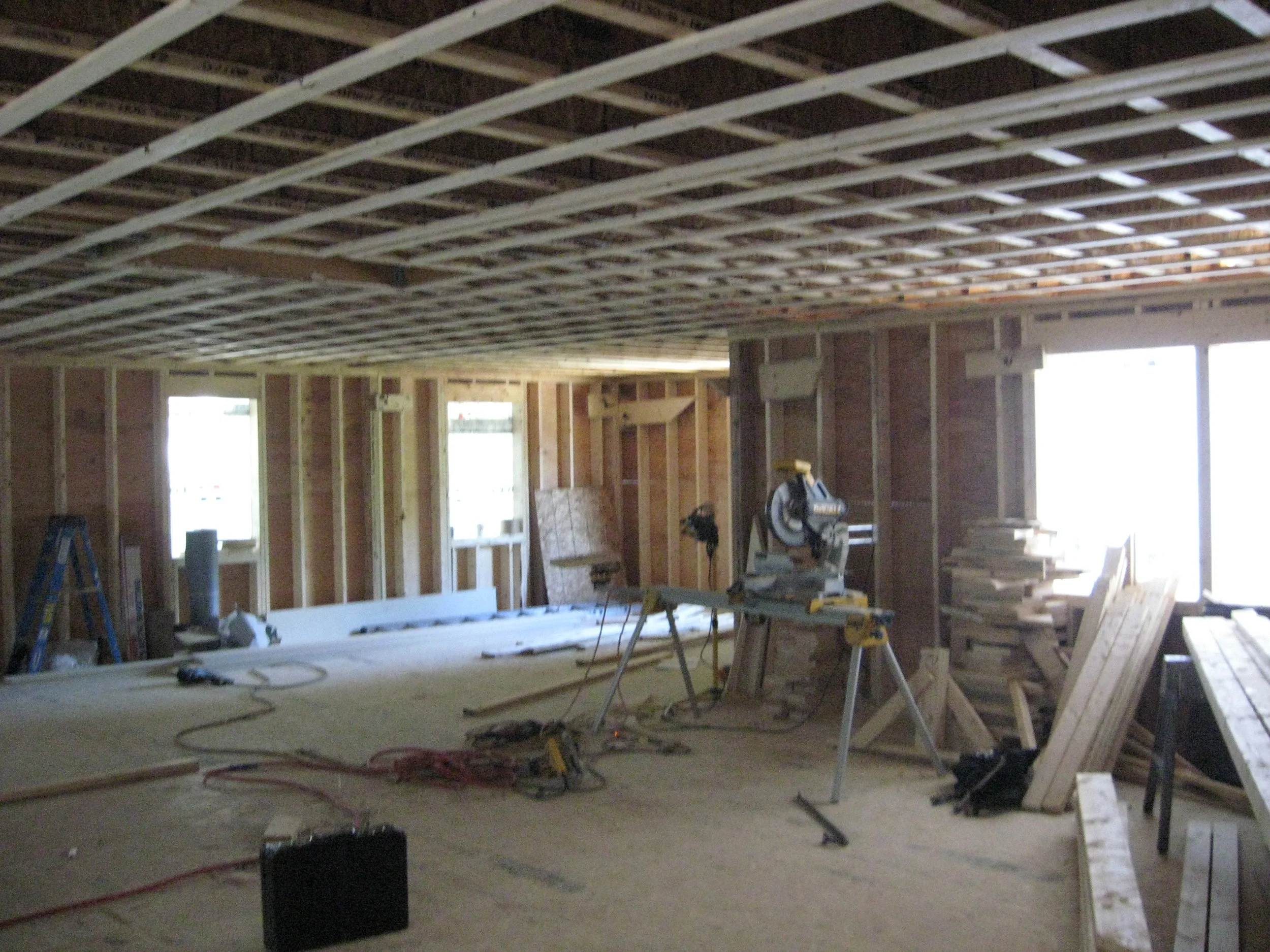
Deck Refaced with Maintenance Free Vinyl


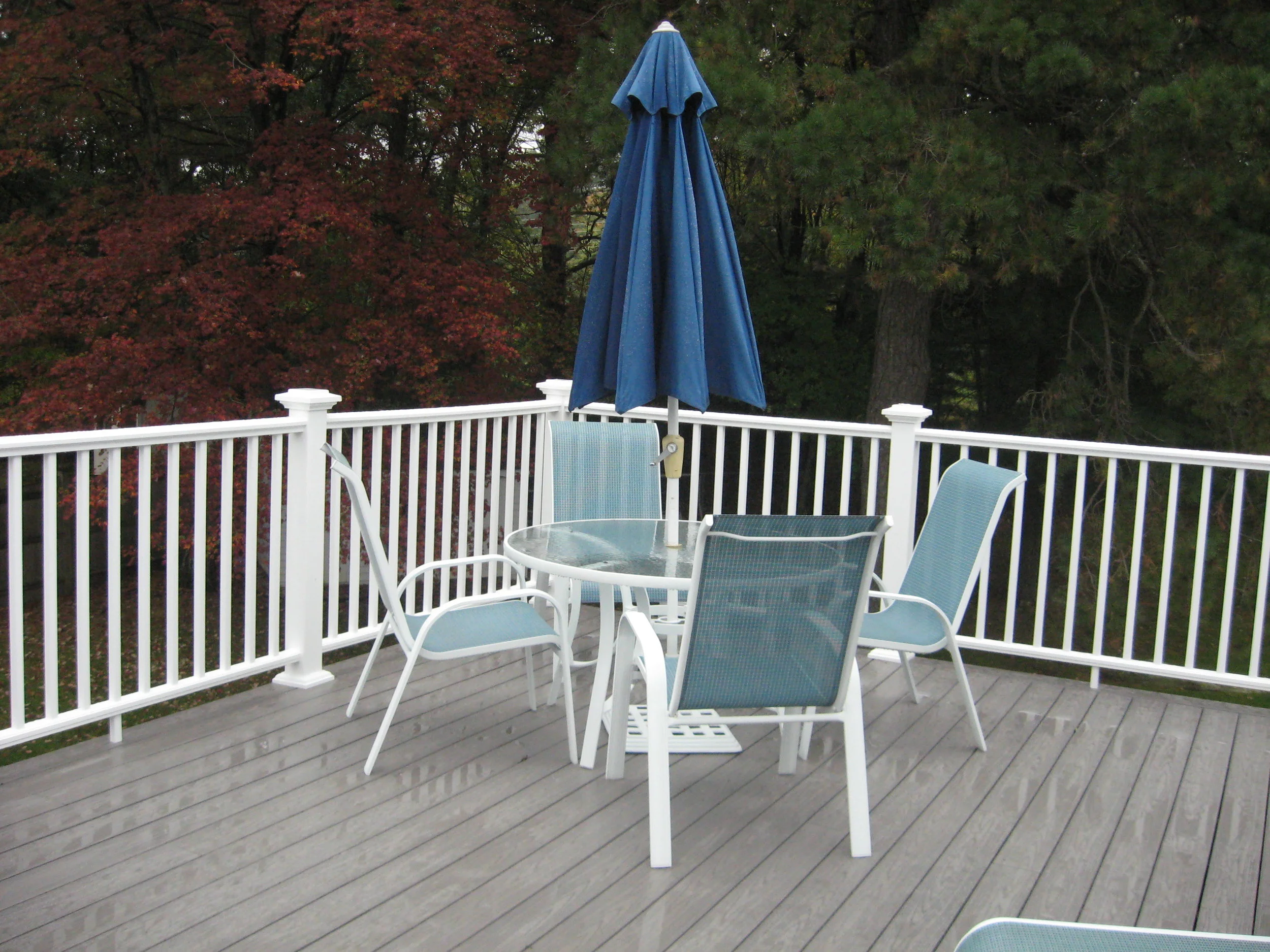
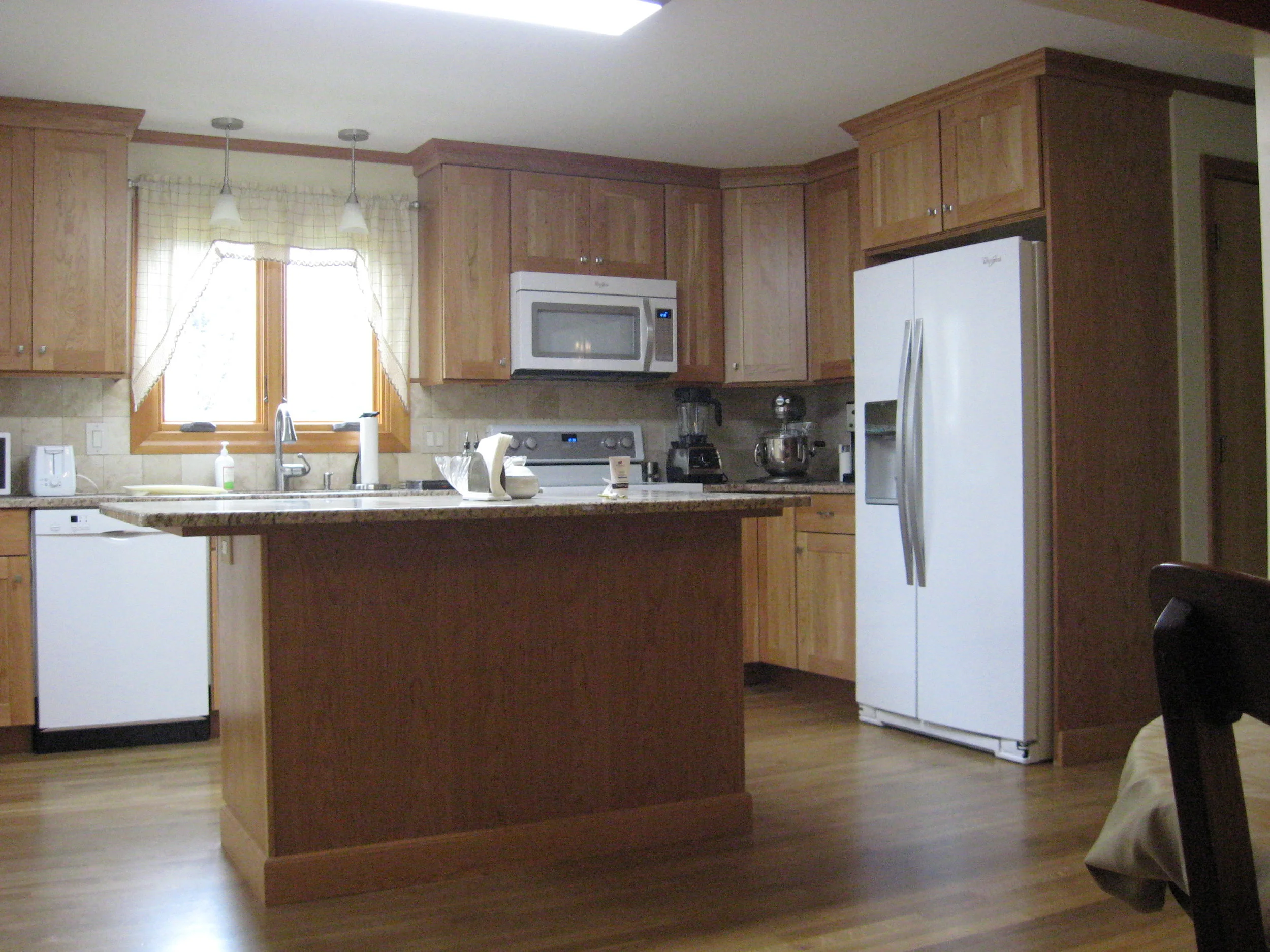


Custom Space Saving Pull-out Drawer Around Pipes


Barrier Free Contemporary Walk-in Shower




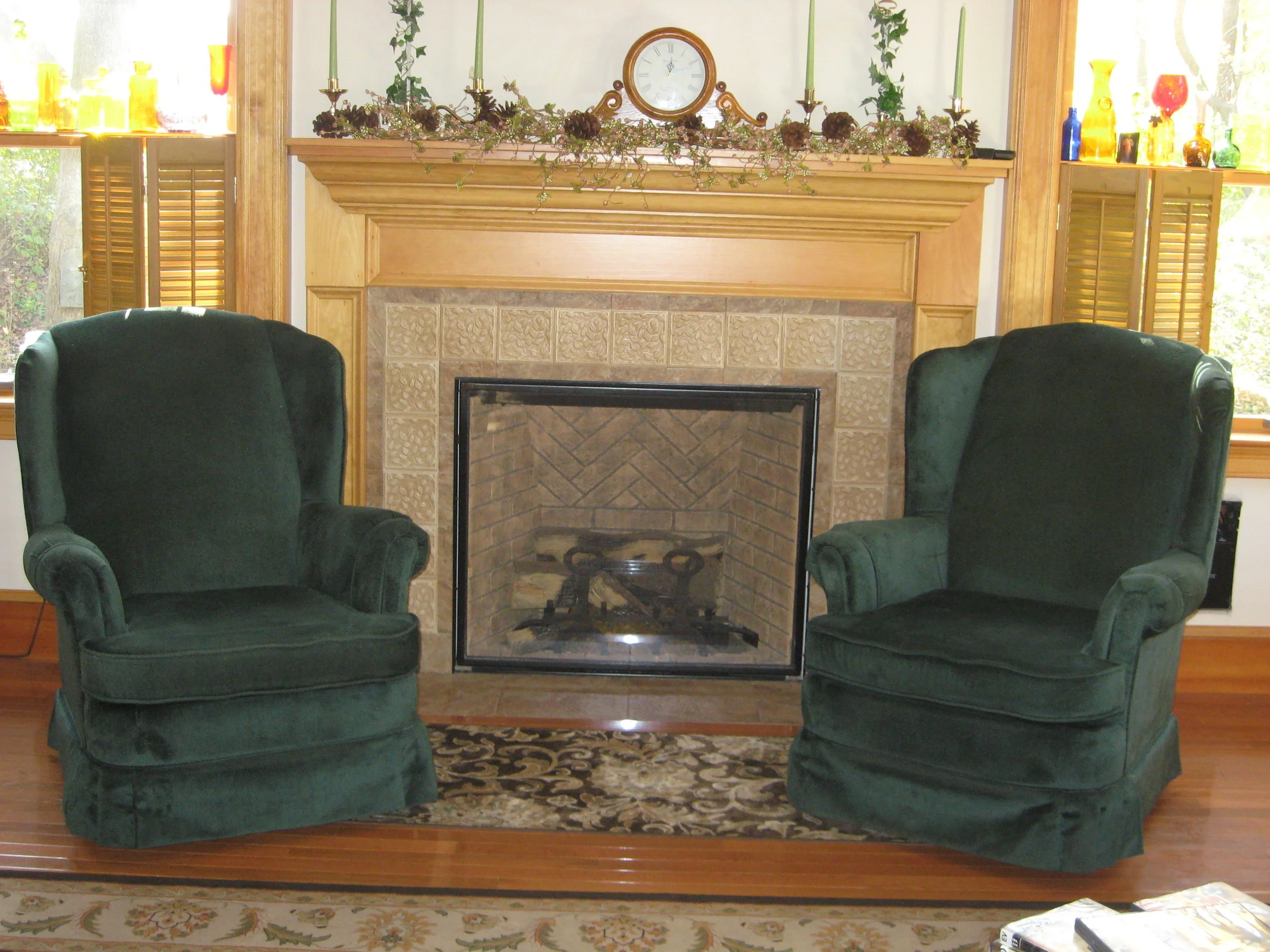





Low Height Cast Iron Shower Base



Custom Organized Closets

2nd Floor Stackable Washer and Dryer

Custom Crown with Accent Lighting




Our Standard 1/2 Bath

Rear Addition with Deck

Front Entrance After & Addition with Deck in back

Front Entrance Before

Our Standard Kitchen


Our Standard Full Bath

Our Standard Full Bath



Deck With Challenging Design, 3 Heights ,&Protected Storage Spaces

Remodeled Basement with Walls & Tile Floor



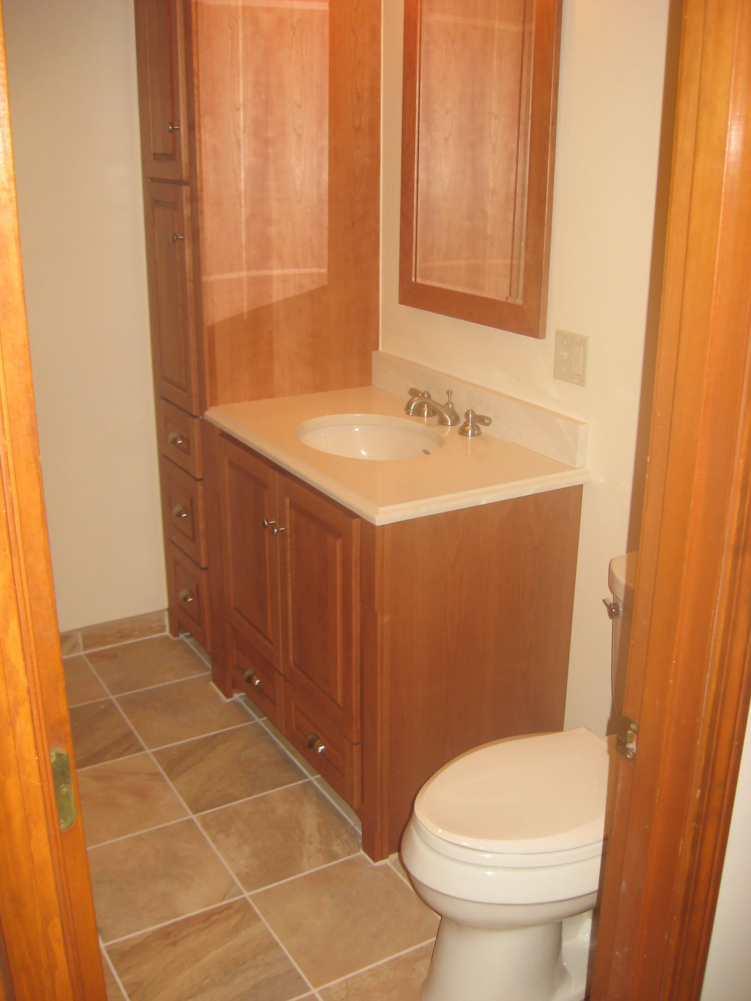



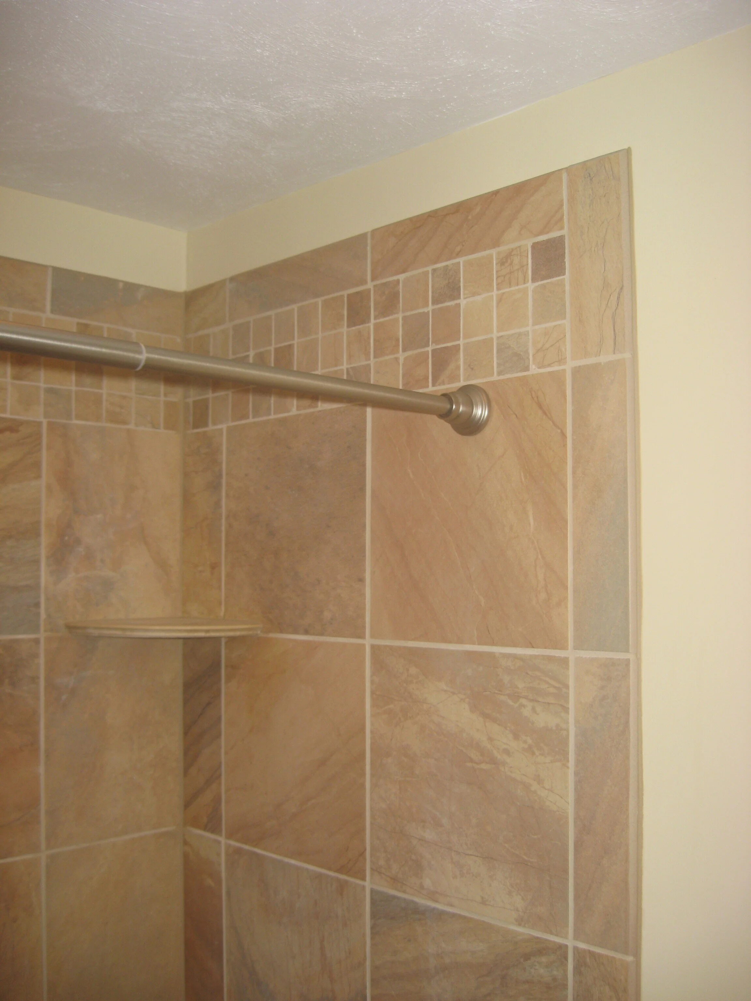
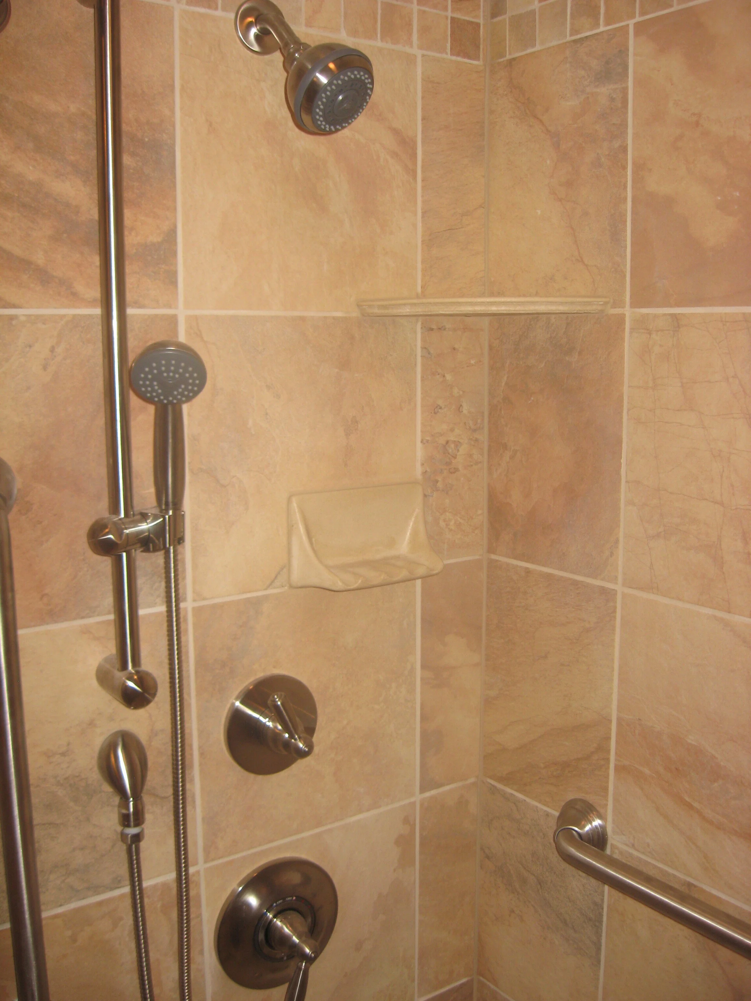

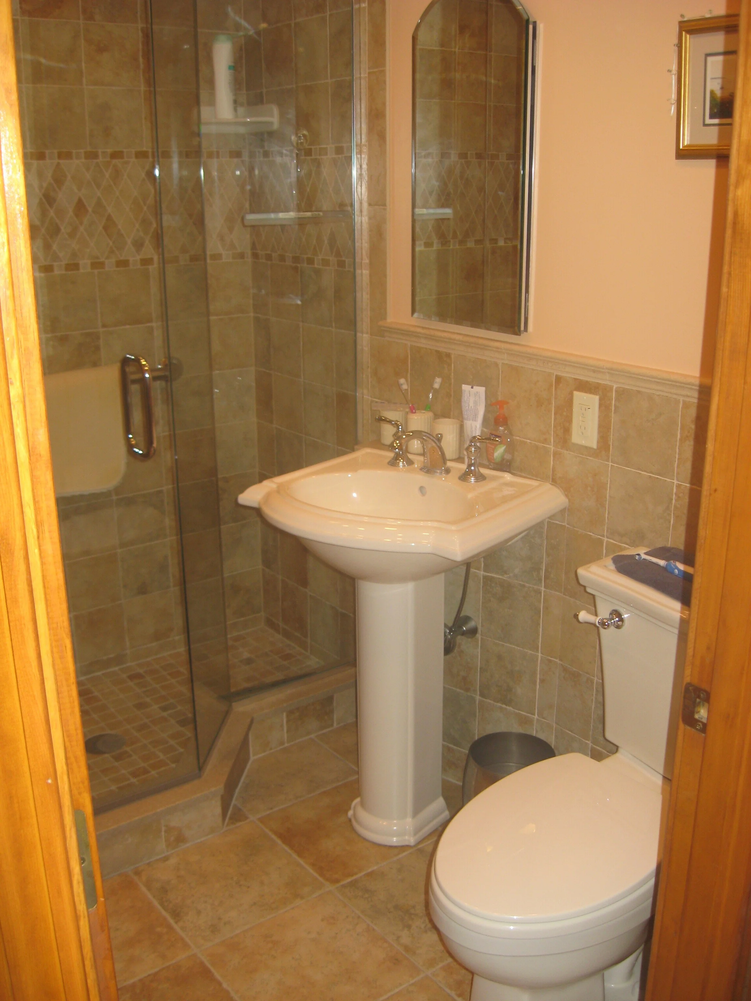
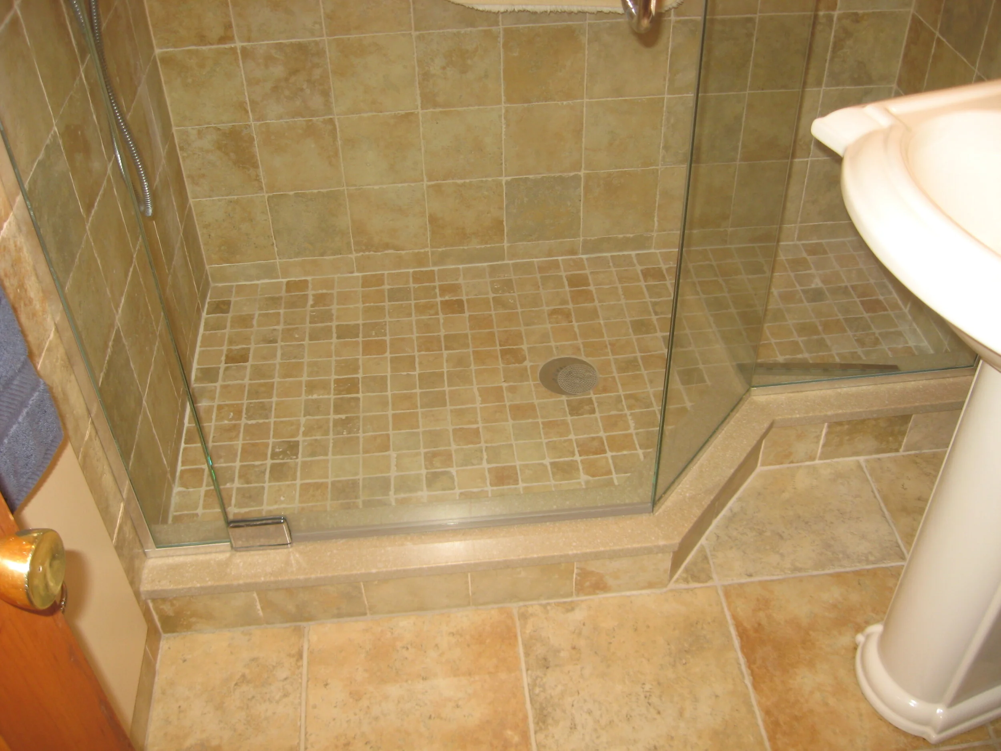









Before



After






4x5 Barrier Free Walk-in Shower



